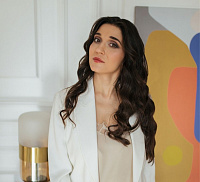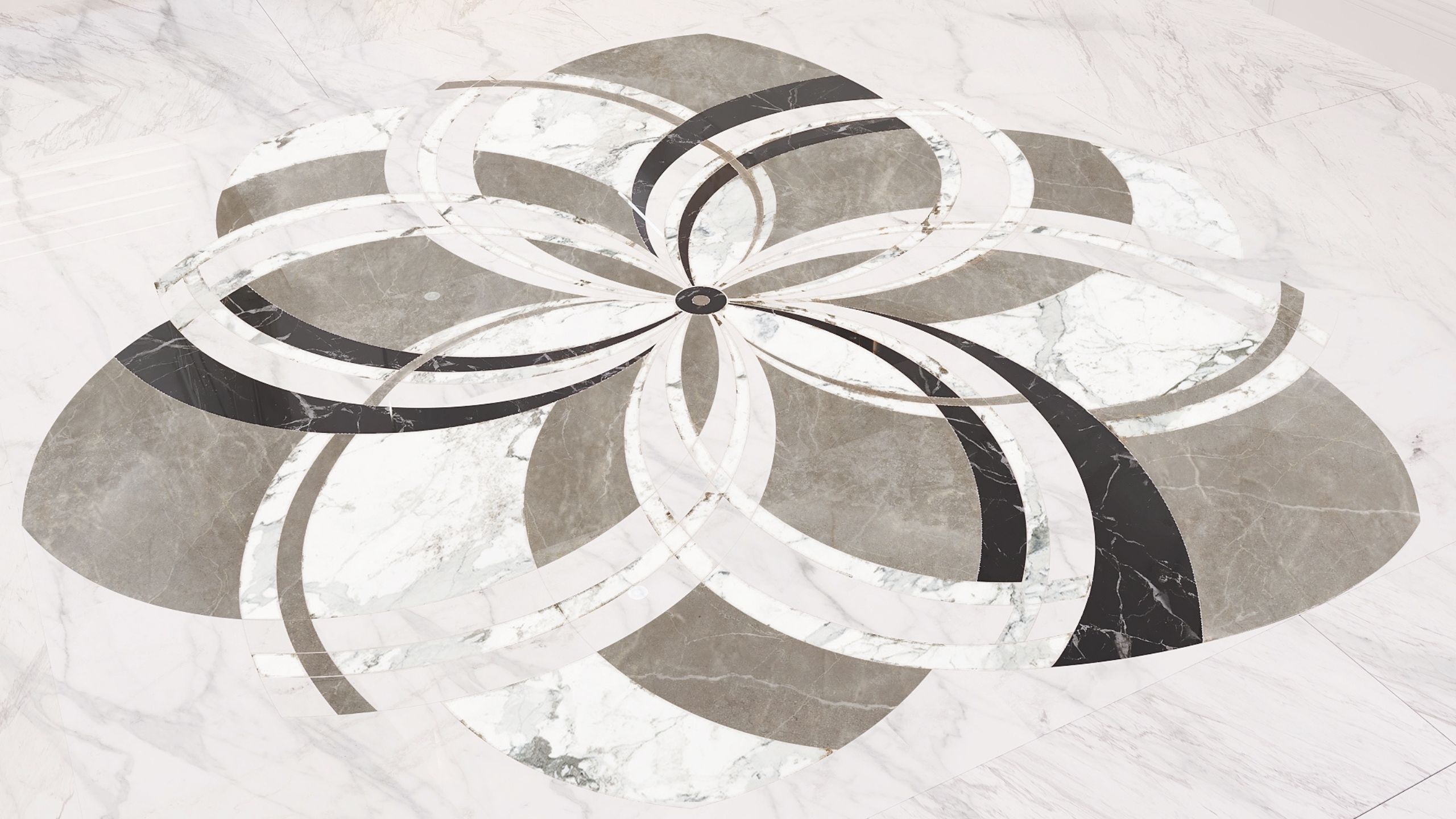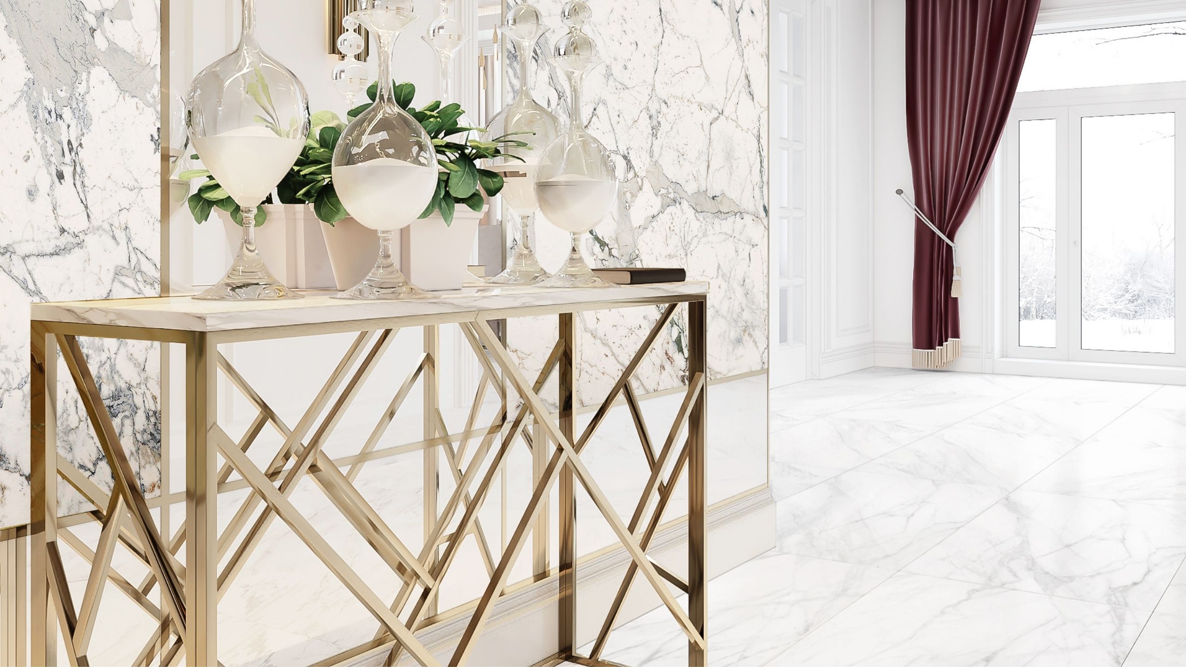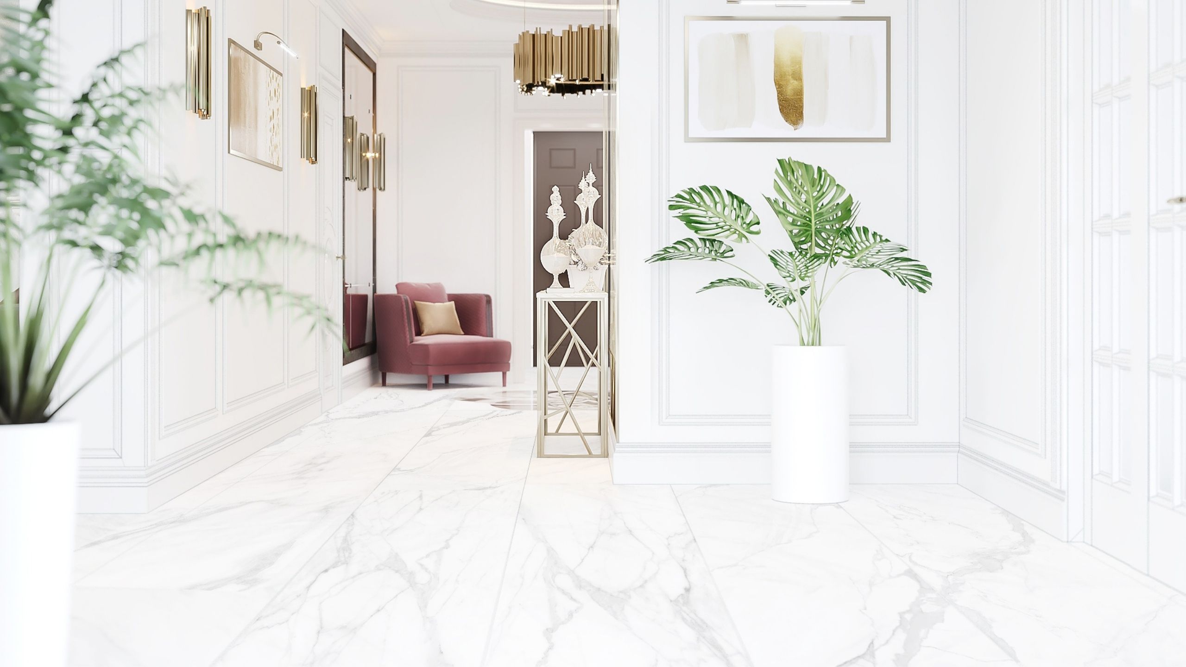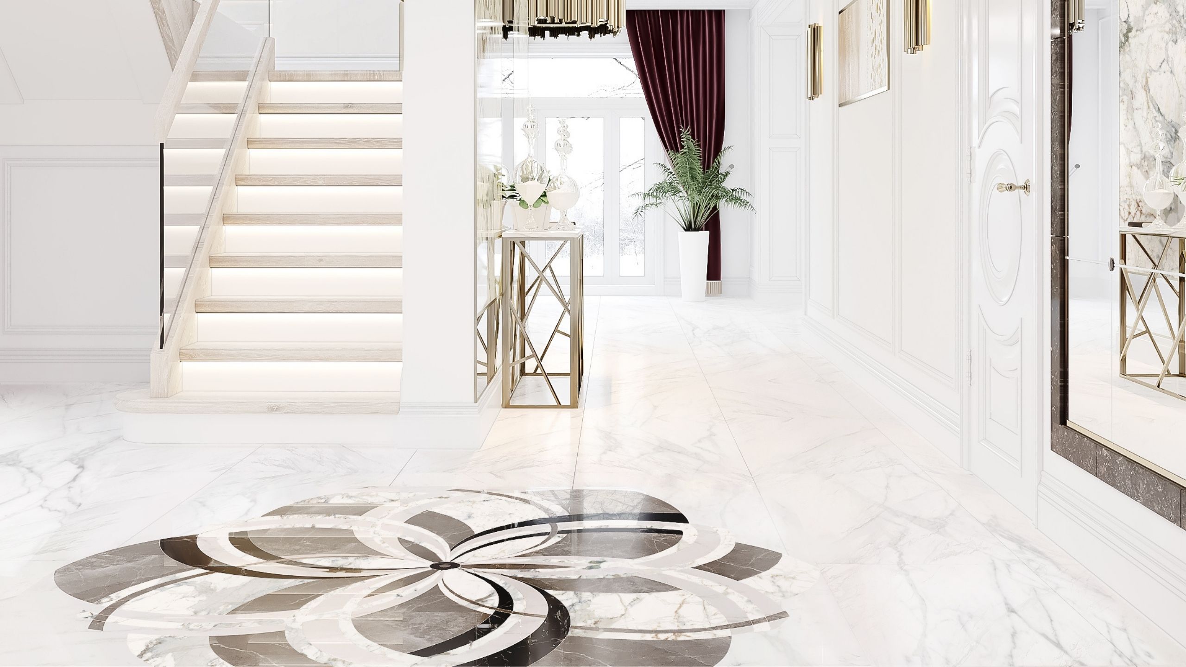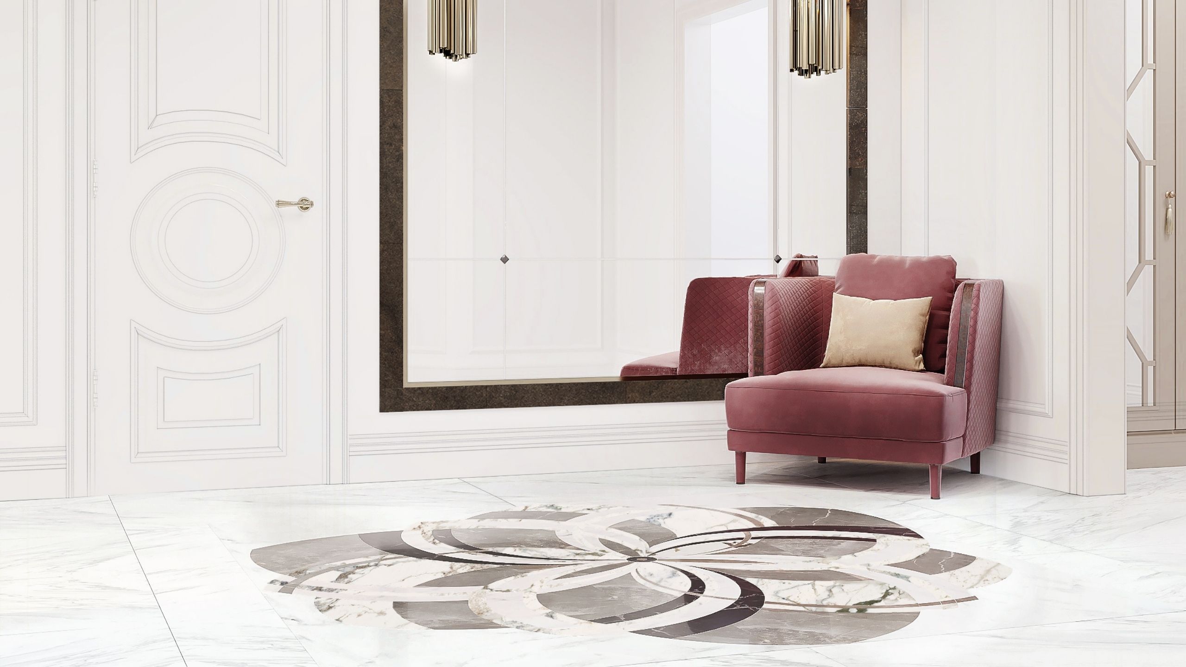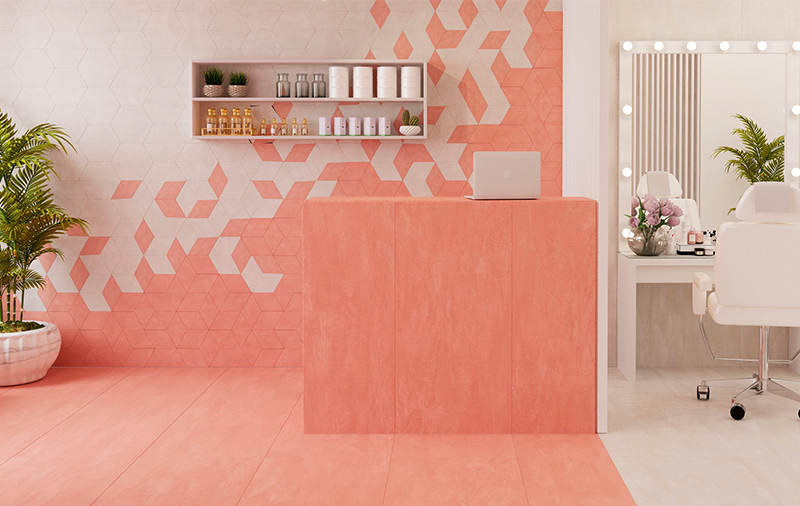
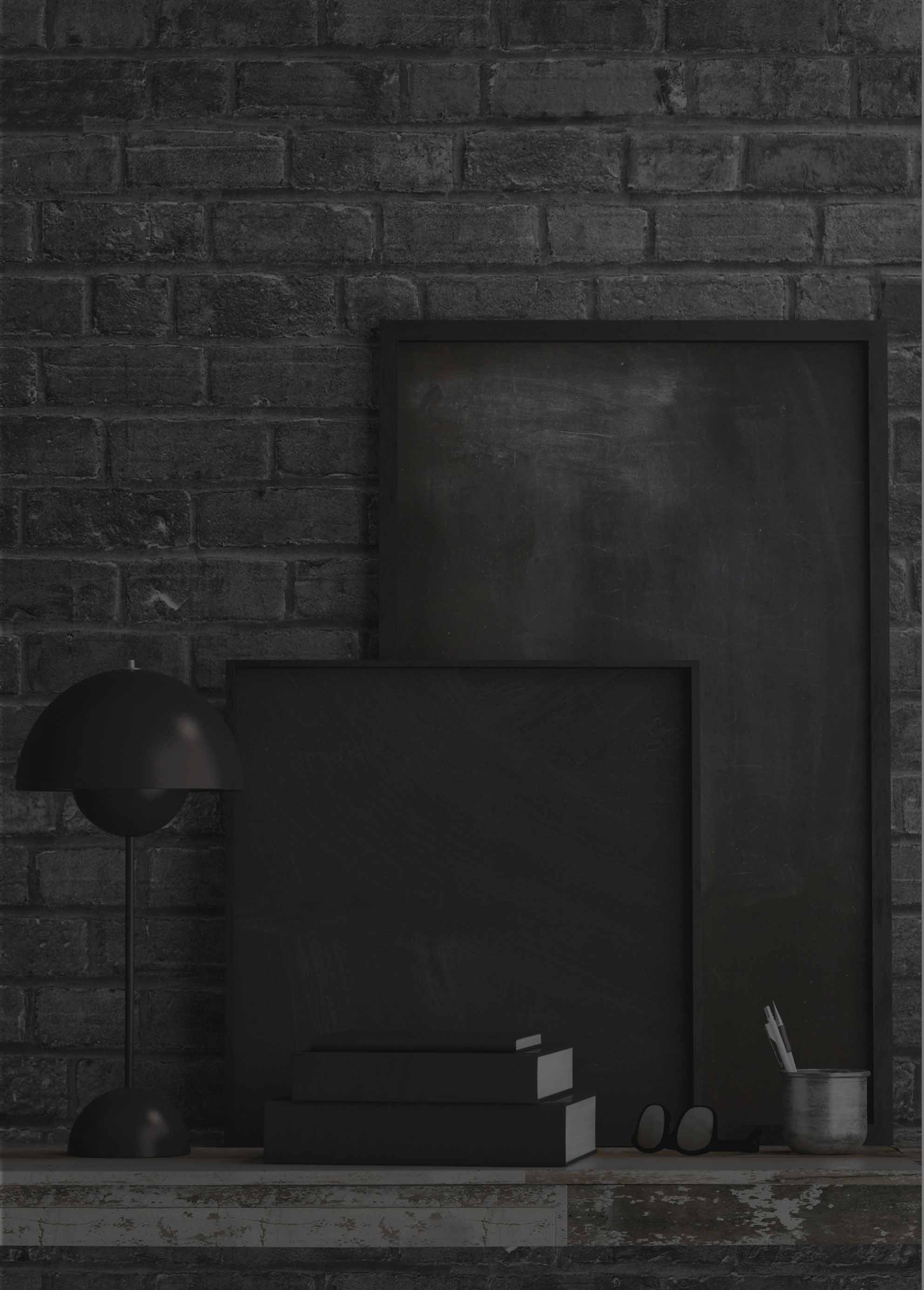
Design project of the hall in the country house
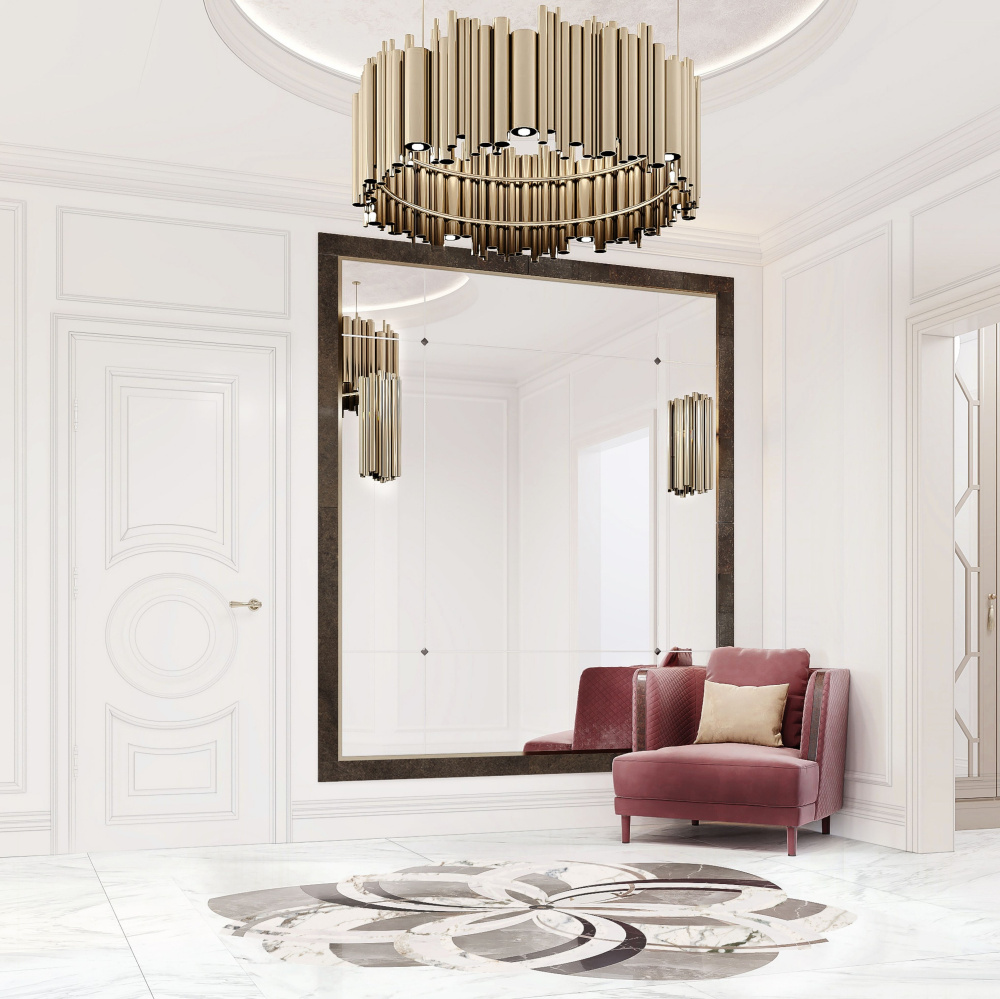
Zen of project
One of the wishes of the client was a general feeling of spaciousness and lightness. That’s why designer Anna Fisenko didn’t remodel walls and include abundant textures. She created a bright, winter Interior with rare contrasting accents. The hall separates the kitchen and the living room, but matches with them in design and color palette of the interior.
Материалы
- PLATINUM
Implementation
As the main decorative solution, Anna used moldings, cornices and high baseboards. At the entrance there was an ornamental mosaic made of collections of porcelain stoneware: Vision in the shade 03, Supreme in the shade 01 and others. The mosaic’s axis is highlighted by the Brubeck chandelier and the circular niche in the ceiling, forming the center composition of the room. The white walls, doors, and framing of the entrances highlight the height of the ceiling and the light pattern’s texture made of Supreme 01 porcelain stoneware tiles.

