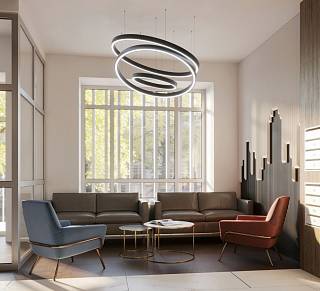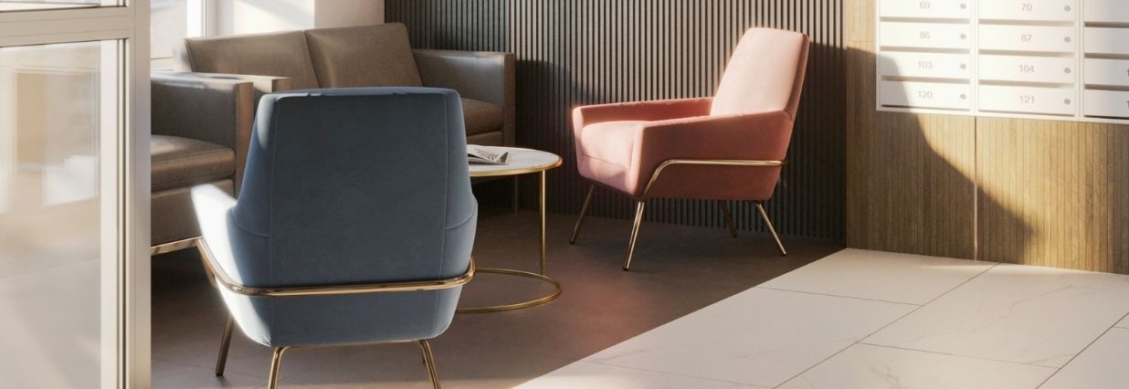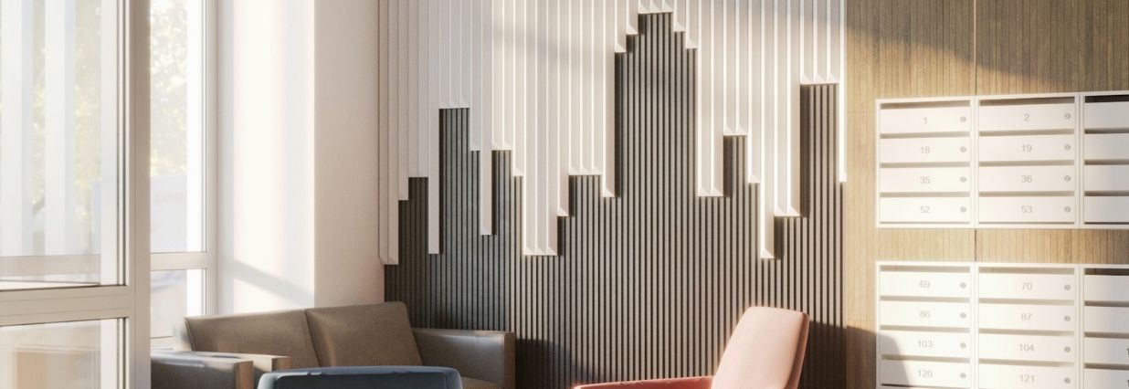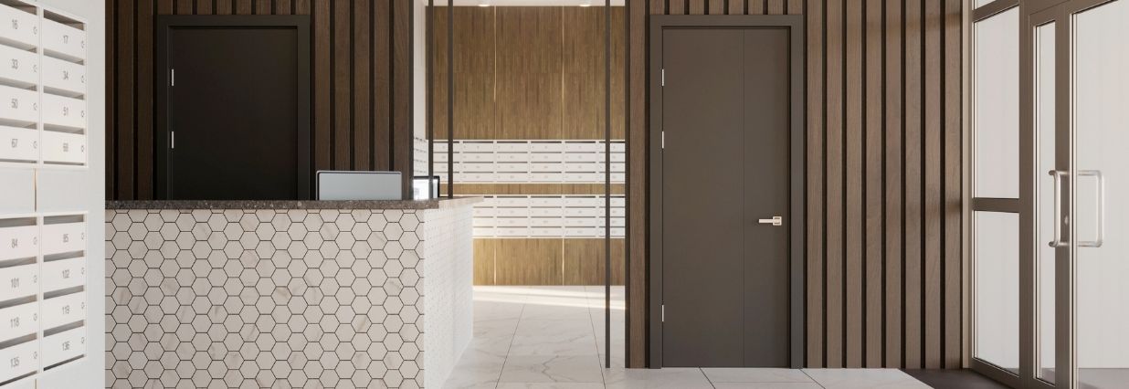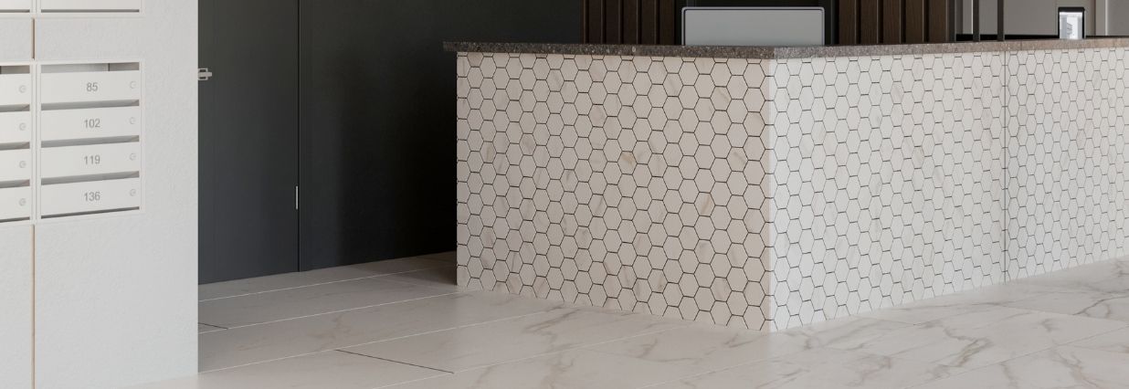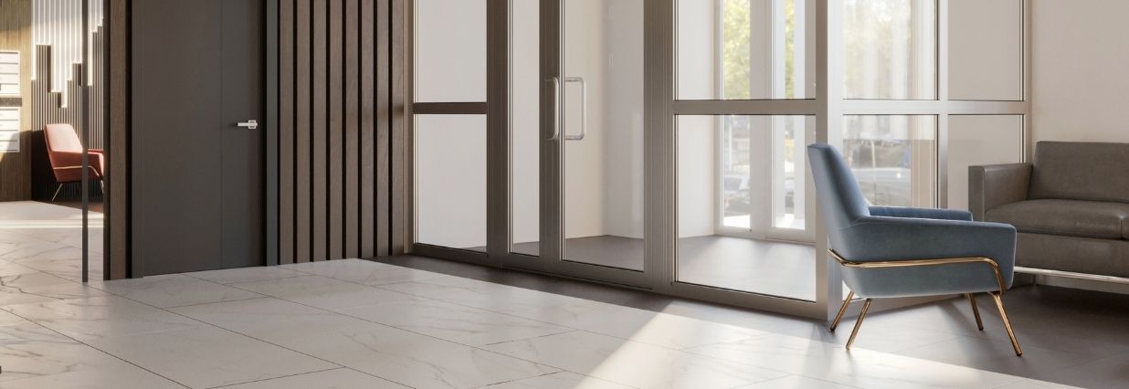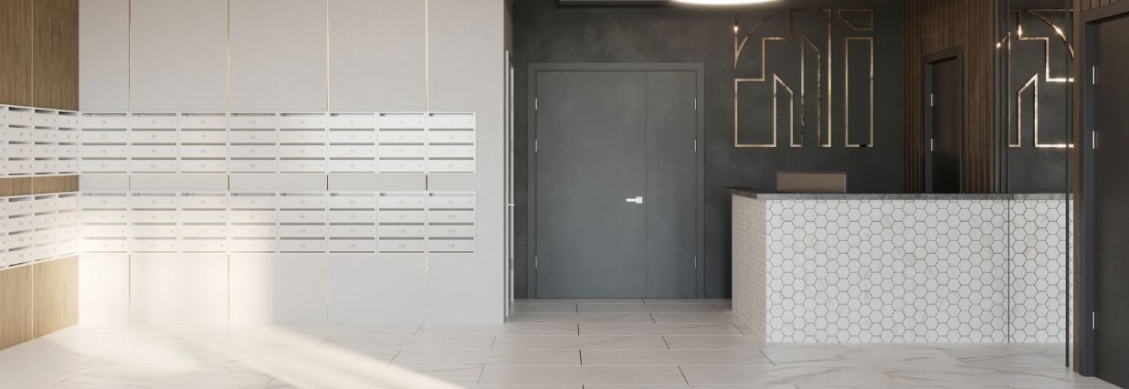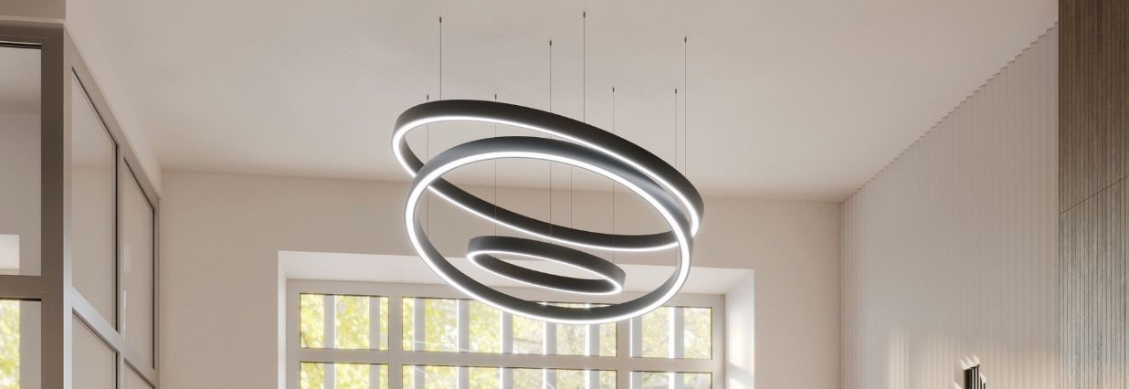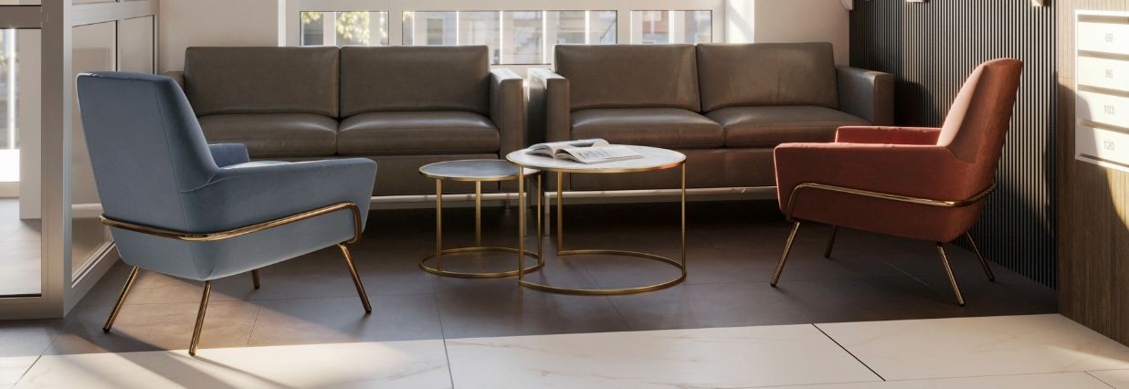
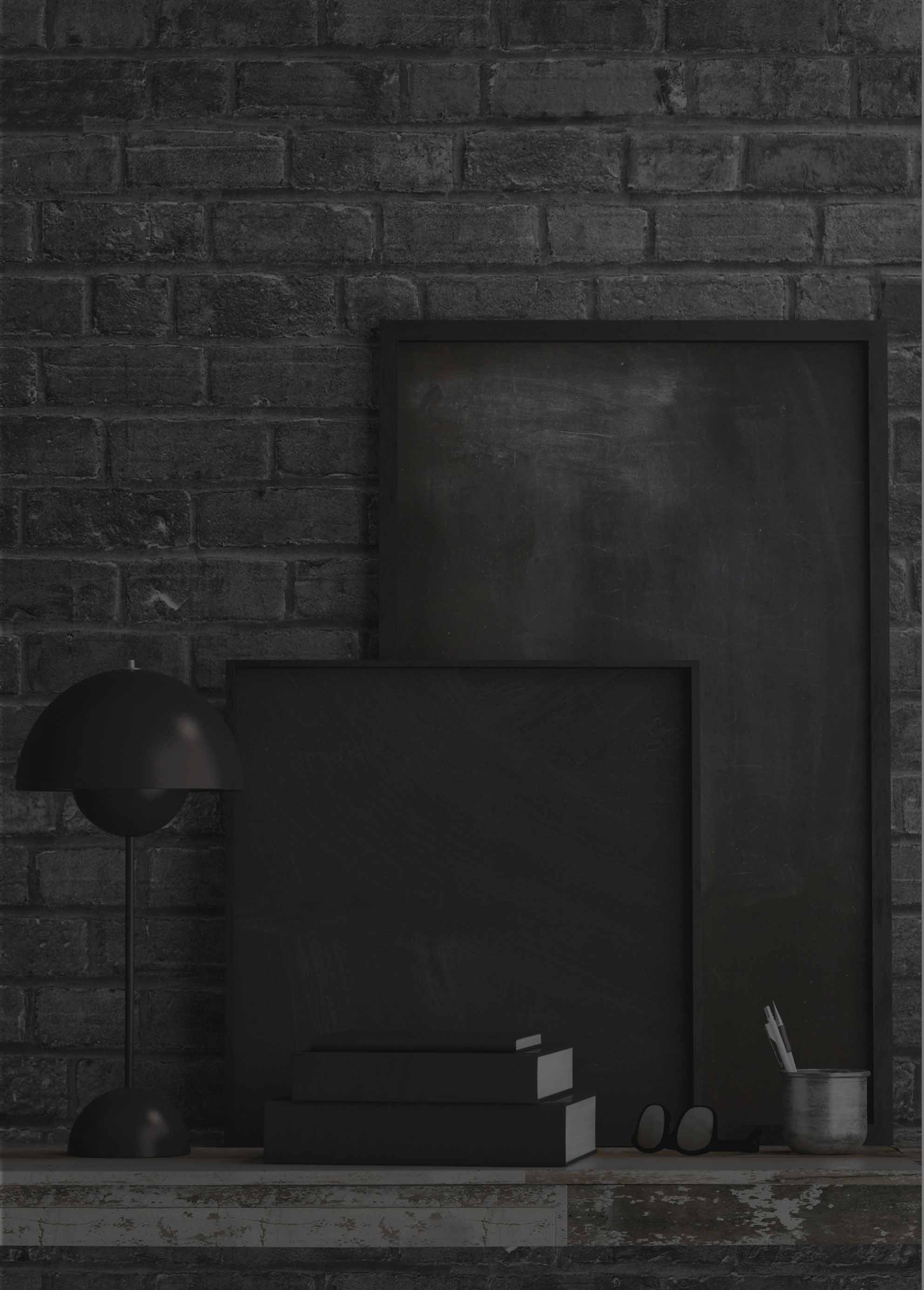
Design of the lobby in a business-class housing estate
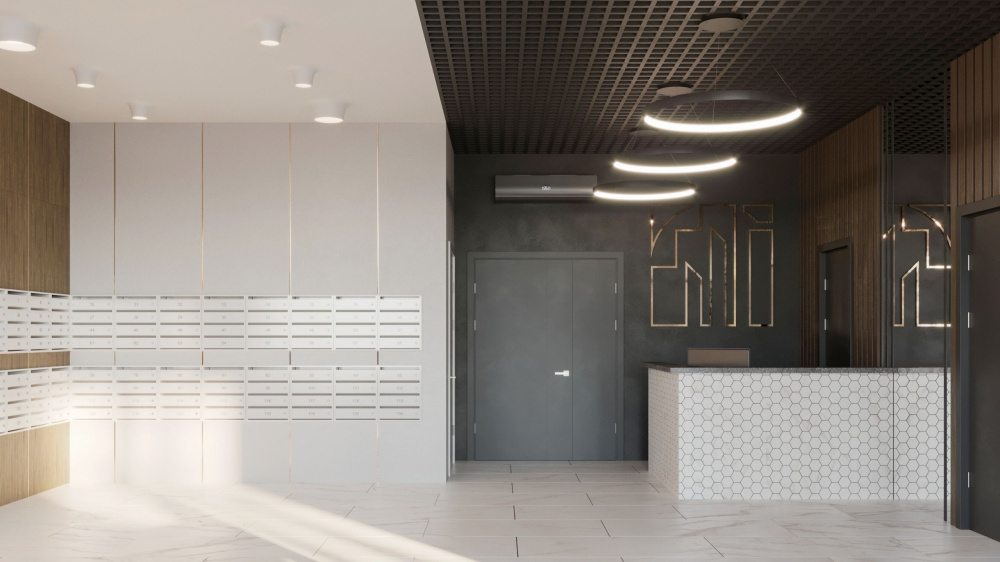
Zen of project
The hall is the first and main room in the house, which is seen by owners and guests. It should be bright, functional and of course comfortable. This is why Alexandra Nuralieva's project is based on gentle shades and natural materials.
Материалы
- CHOCOLATE
Implementation
Using different textures, the designer intelligently divided the room into several zones. So, the floor in the recreation and waiting area is paved with porcelain stoneware of natural stone from the Spectrum collection, while the rest area is paved with off-white Ideal collection, which imitates Carrara marble with high precision. The floor covering flows smoothly into the reception, which is decorated with a mosaic Hexagon of the same collection. Wooden inserts of different types of wood around the perimeter of the lobby give volume to the space and make it noble. And as the final chord in the interior decoration Alexandra has chosen ornate chandeliers with LED-lighting and a panel of wooden slats in the form of a city silhouette.

