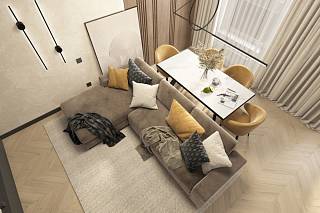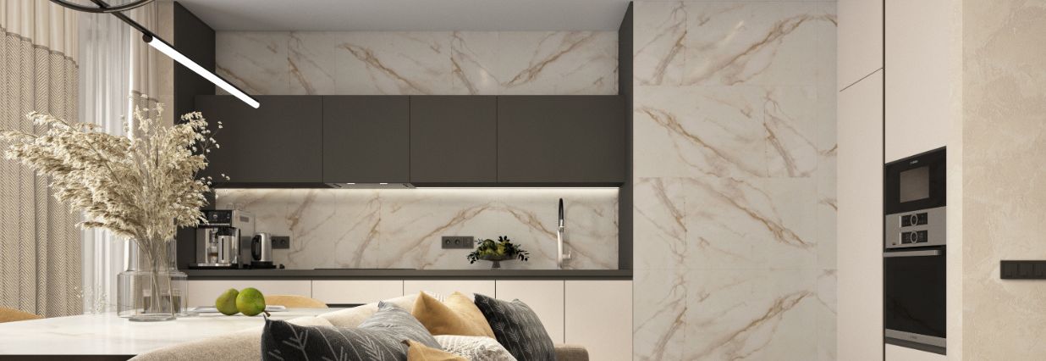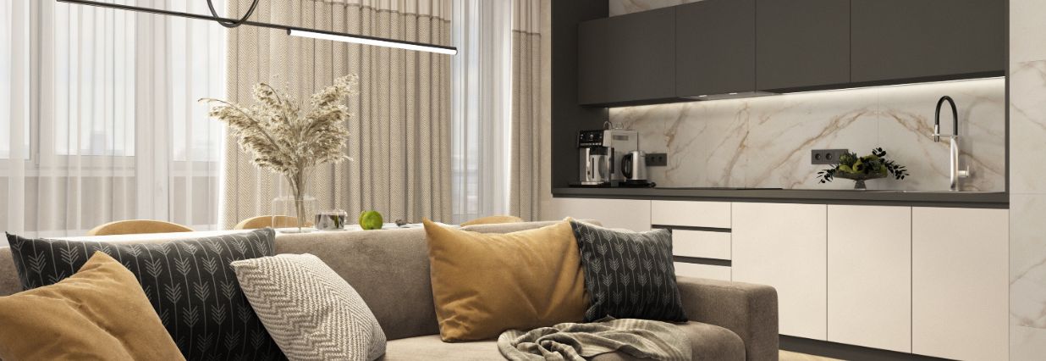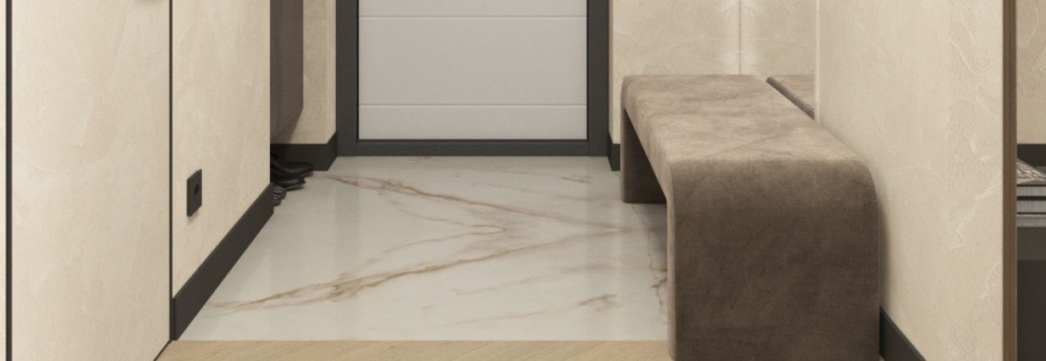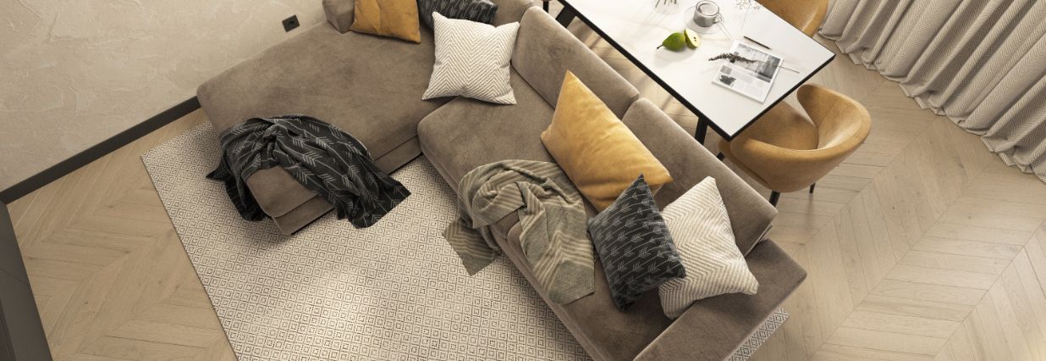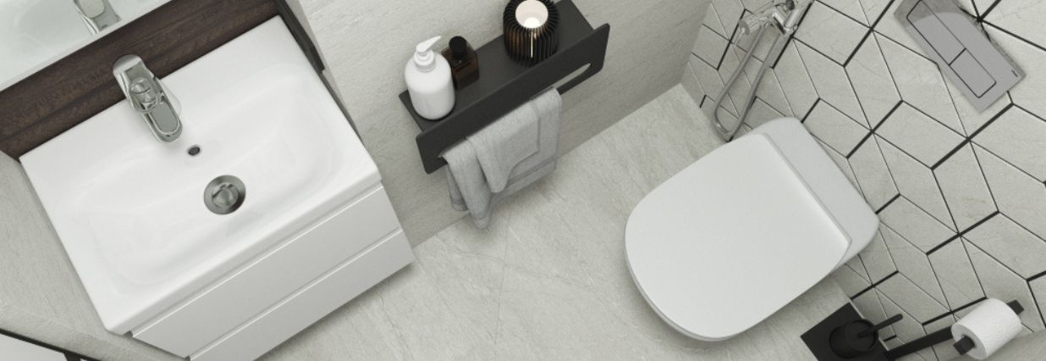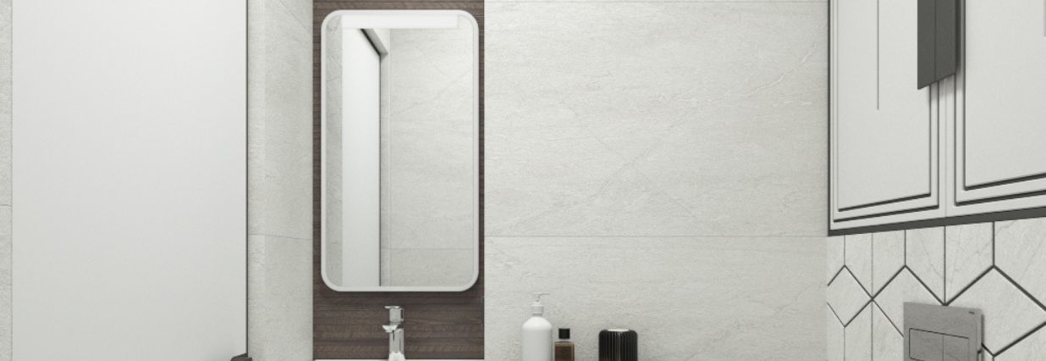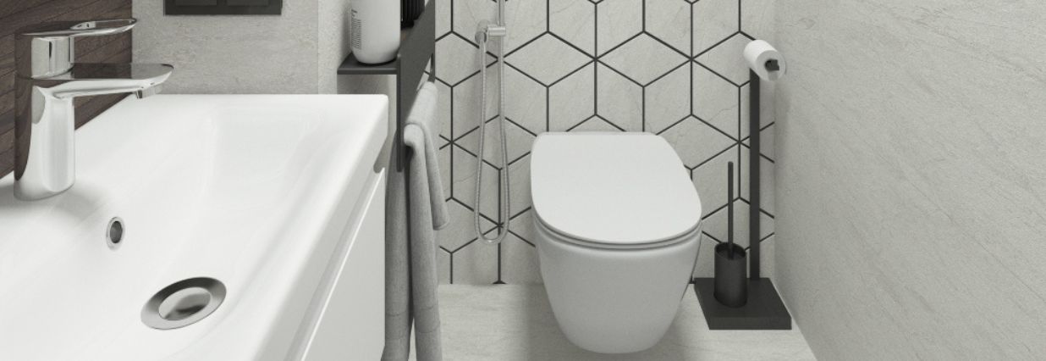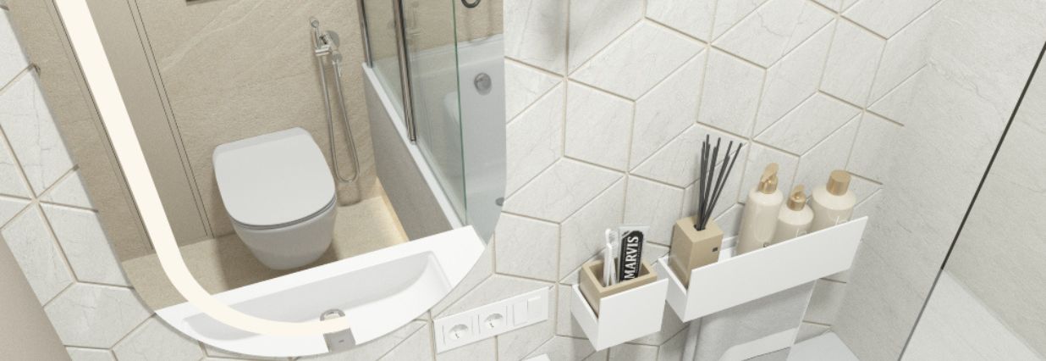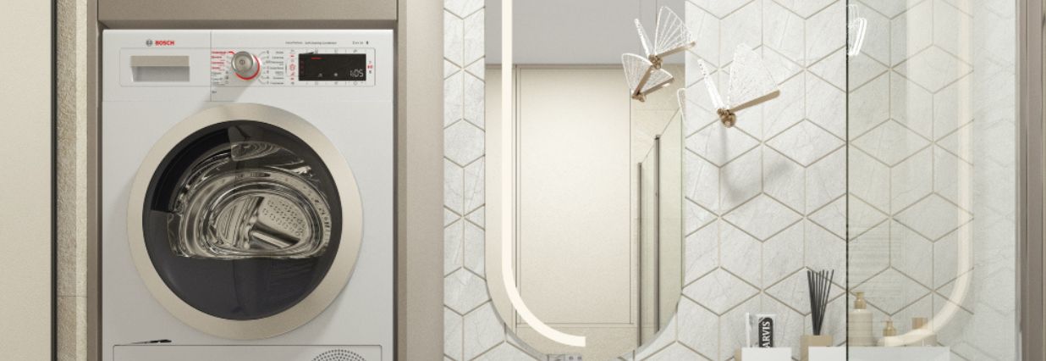
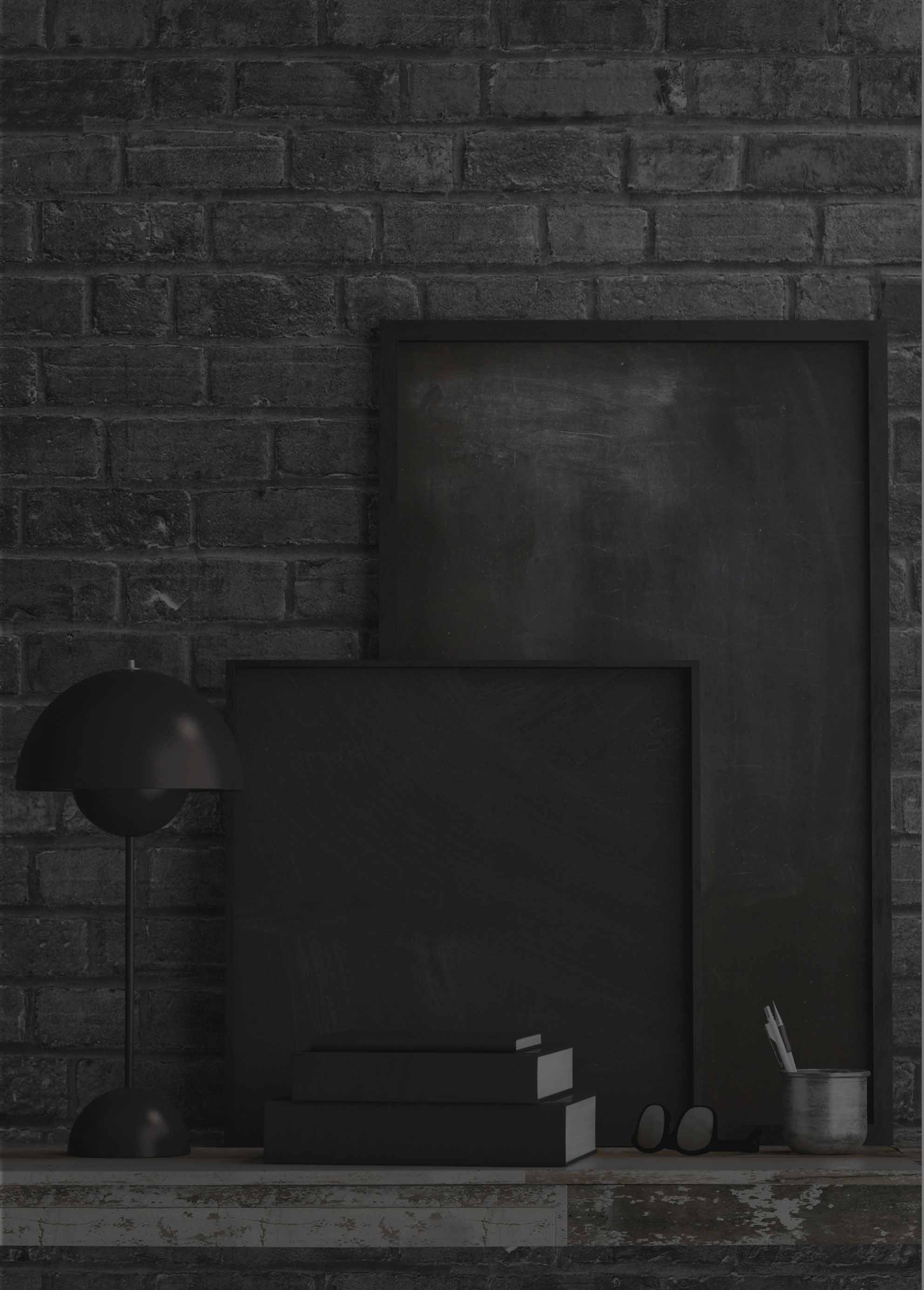
Modern design of a two-bedroom apartment
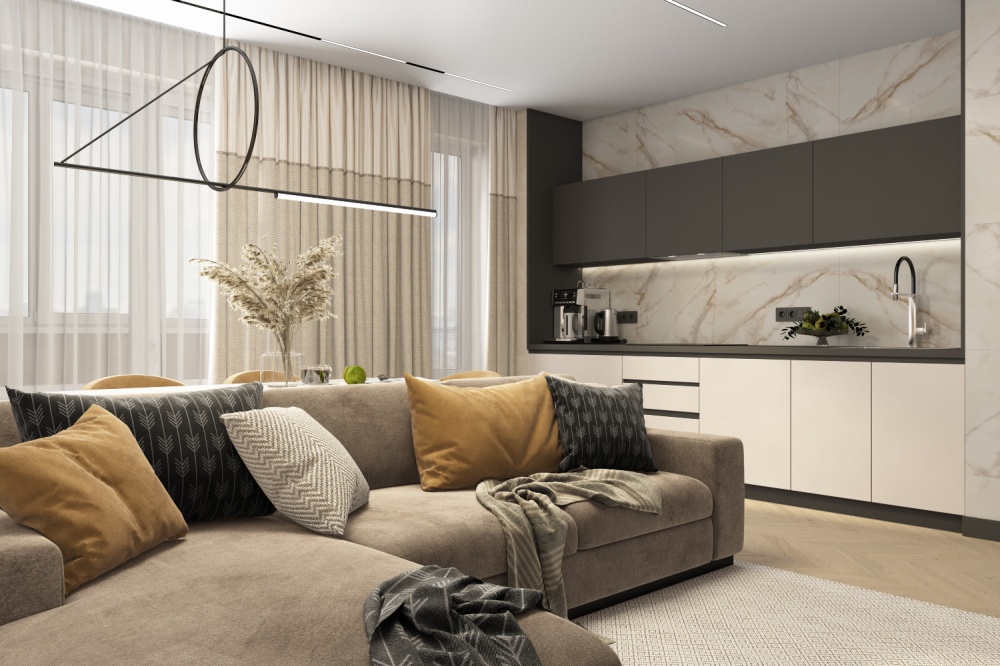
Zen of project
To create a harmonious, airy and cozy space "outside of time and trends" used the method of contrasts: light and dark, warm and cold, tactile sensations of different materials, the richness of textures, combined with a dynamic and static composition of the different volumes, rhythms, asymmetry, accents and details that set the mood.
Материалы
- WALNUT
- IVORY
Implementation
The noble and picturesque textures of stone combined with the rich and deep texture of wood give the space both a sense of reliability and a sense of comfort. The repetition of finishing materials in different rooms and on different surfaces gives the overall space integrity, creating a unity of character.
Particular attention is paid to lighting, which has not only a functional value, but through its shape, composition, location, the game of light and shadow can change space, adding depth and dynamics, to form a balance of volumes, to divide into zones and merge into a whole, to emphasize the rich textures of materials, to create a mood, to focus on itself as a decorative object.
Built-in furniture from floor to ceiling, in the same tone as the wall covering, allows you to expand space, erase boundaries, remove the feeling of clutter, make large-scale furniture invisible. Adding vertical divisions allows you to visually increase the height of the ceiling.
Hidden storage systems allow you not to overload the interior with items needed in everyday life and create a space that reads order, cleanliness and comfort.
The main goal was to create a warming and cozy spiritual space, where you hurry to come back, where you are charged with strength, energy, good humor and inspiration. This is the place where dreams are born and plans are realized.

