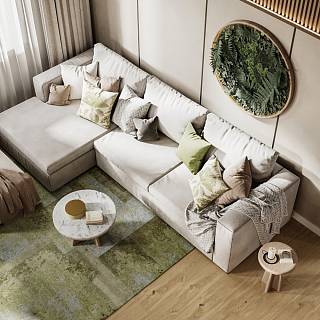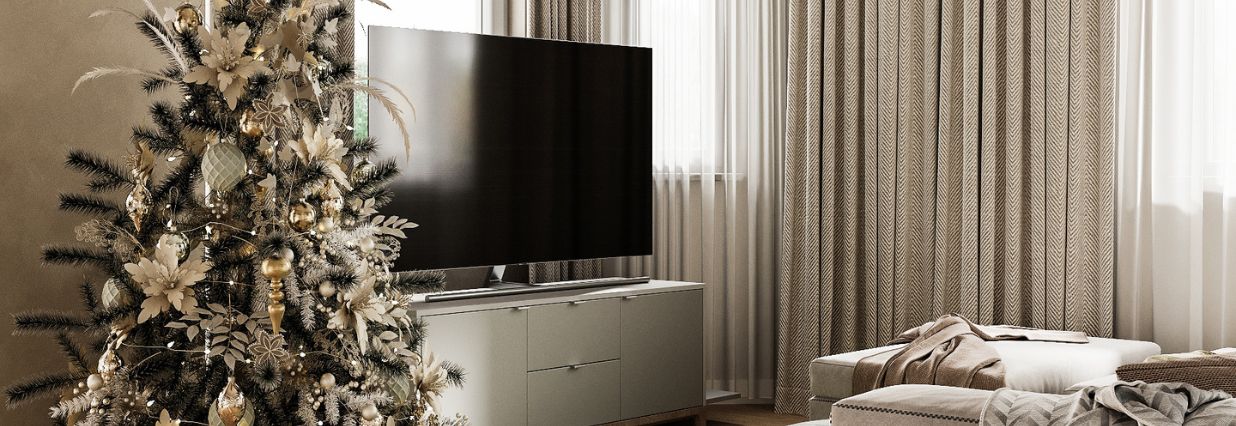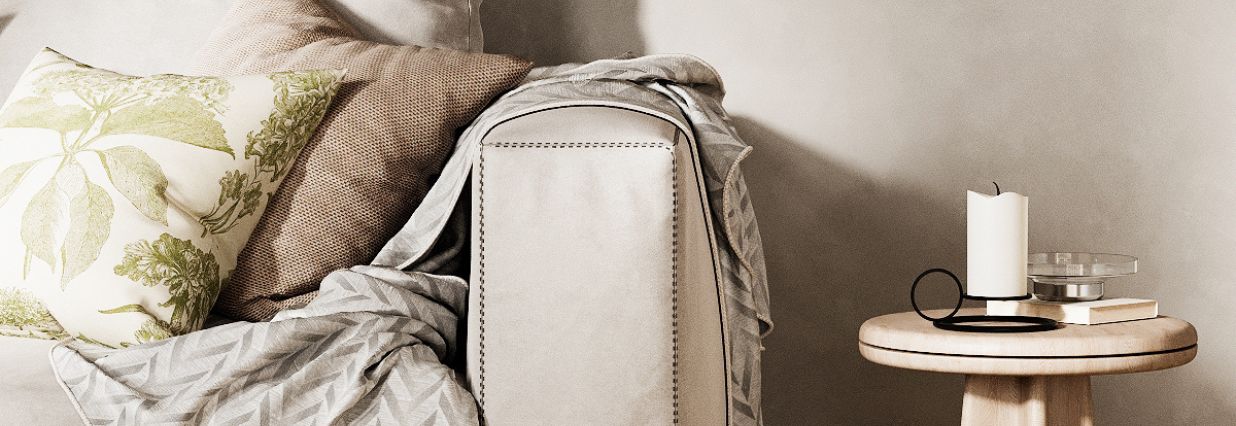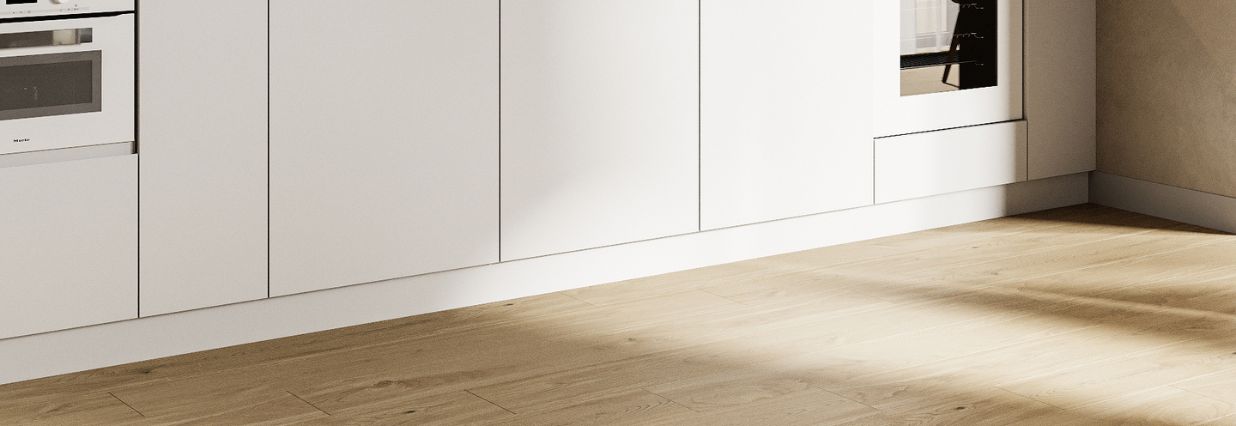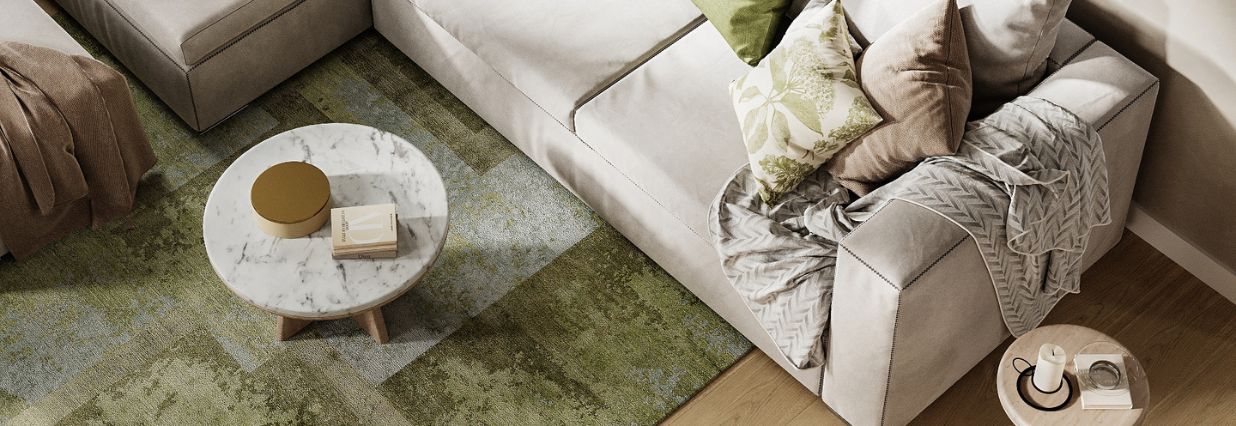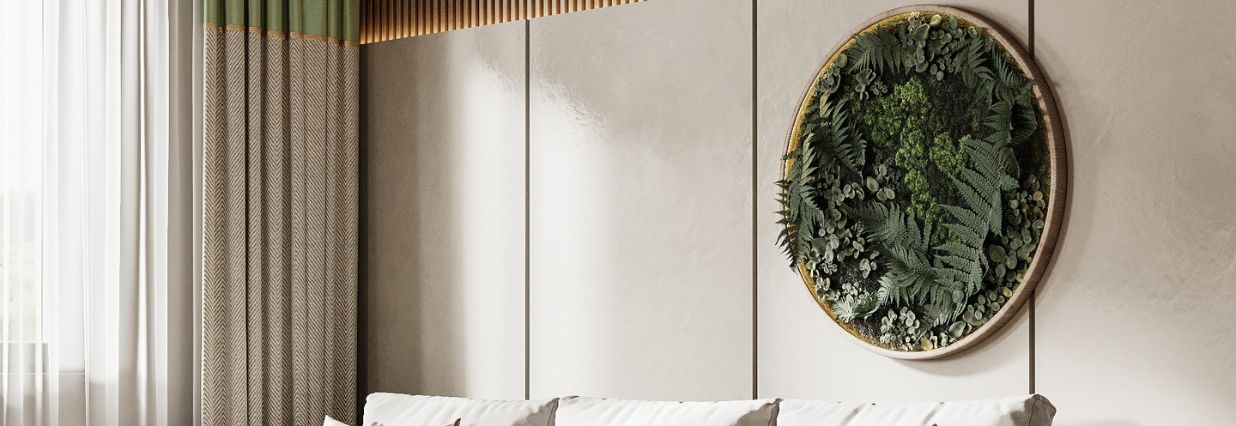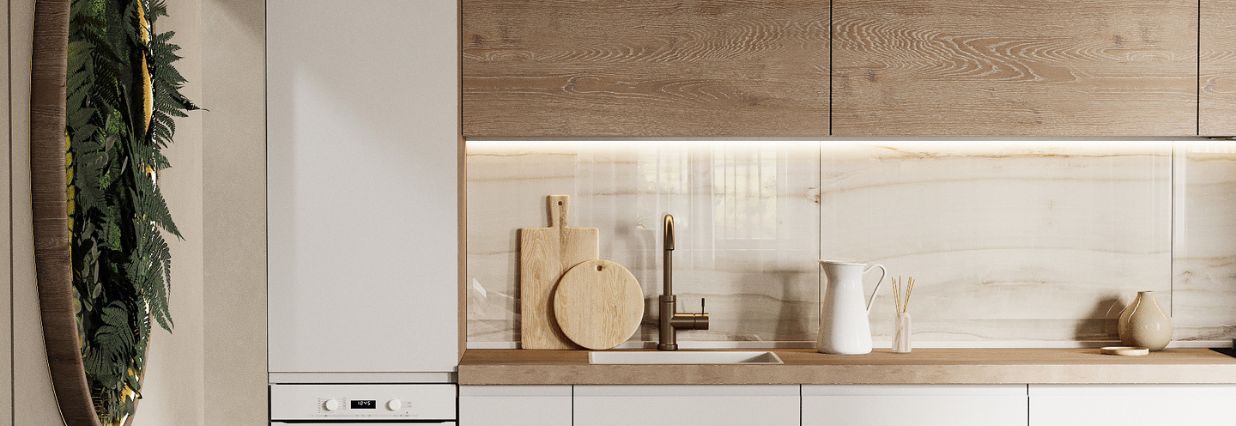
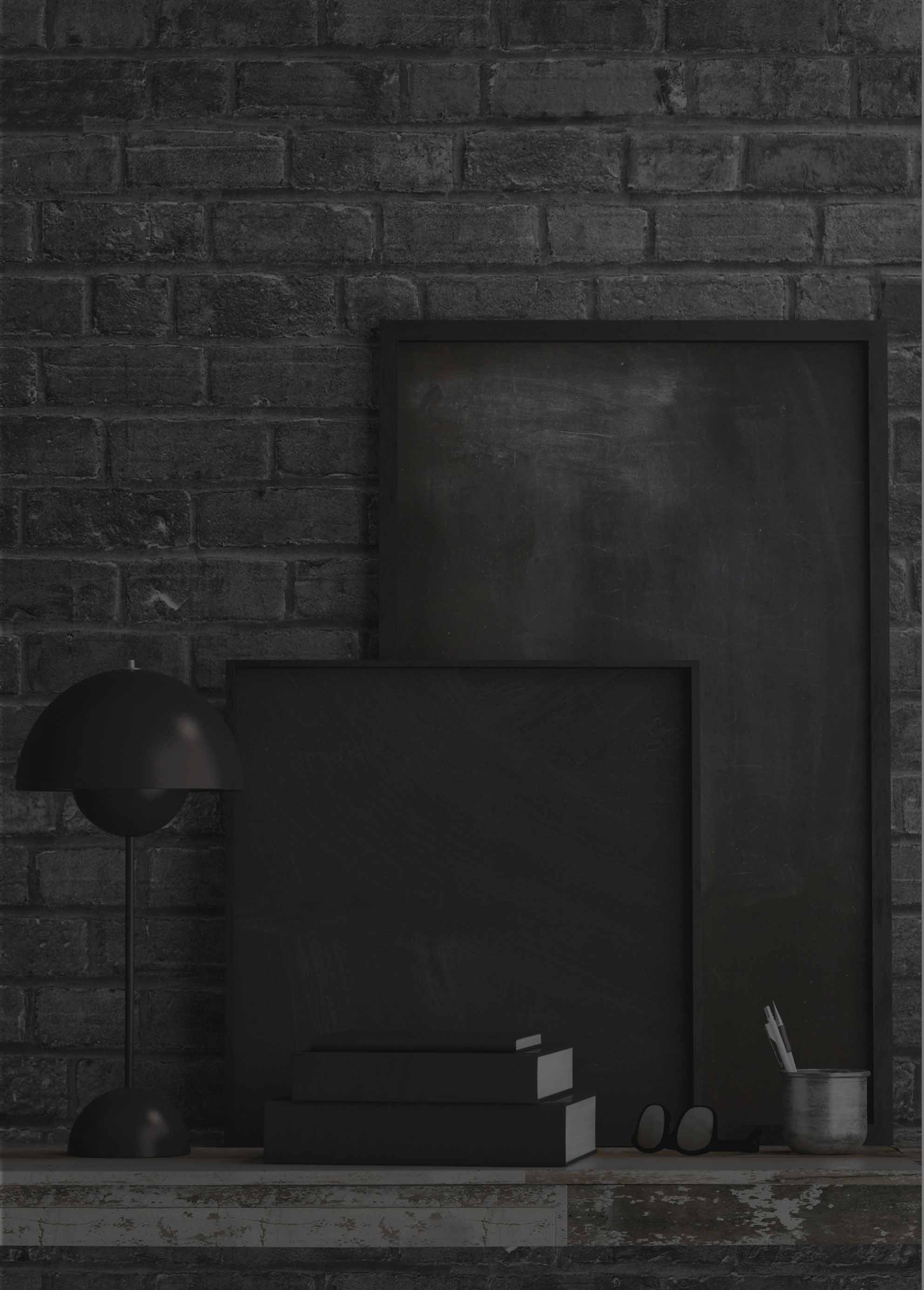
Natural materials and natural textures in the living room
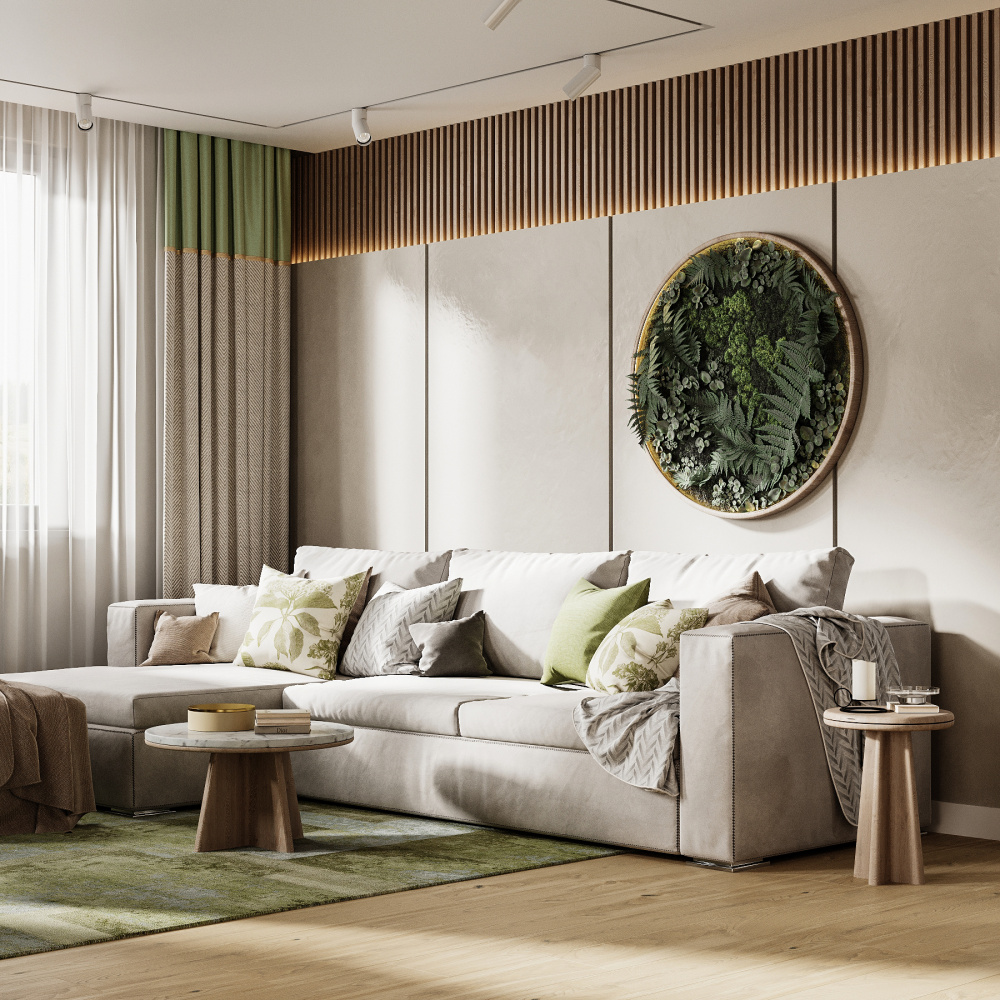
Zen of project
The plan of the house was such that all the doors in the house went out exactly into the hallway. And so as not to give the impression of endless doors in a train carriage, it was decided not to close the doorway to the kitchen-living room. Thus it turned out to expand the space, right up to the opposite wall of the house, where the dining area is located. The old windows in the dining room were replaced with panoramic windows to broaden the perspective in the house, to fill it with additional light. Since the house has a history, the plants in the garden have already grown enough to support the impression of immersion in a relaxed state of relaxation in nature for the occupants in the dining room. To reinforce the effect, just open the glass door, and the scent of bushes, flowers and trees bursts into the dining room.
Материалы
- OAK
- IVORY
Implementation
In the dining room, the designer added artificial beams to the ceiling. As part of the overall concept of the project - the desire to create a corner of southern Europe with light whitewashed walls and structural elements characteristic of homes in this region - it was possible to create an accent, both in color and architecture.
The kitchen-living room is rather small - 23 square meters, but it includes a compact kitchen and sofa zone. Above the sofa is another design element. A plastered wall with rustics has been finished with a 3D panel in relief, made of modern composite materials similar to wood. Thus, creating a color and light concentrator of attention, thanks to the light illumination.

