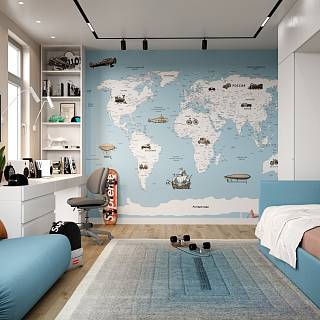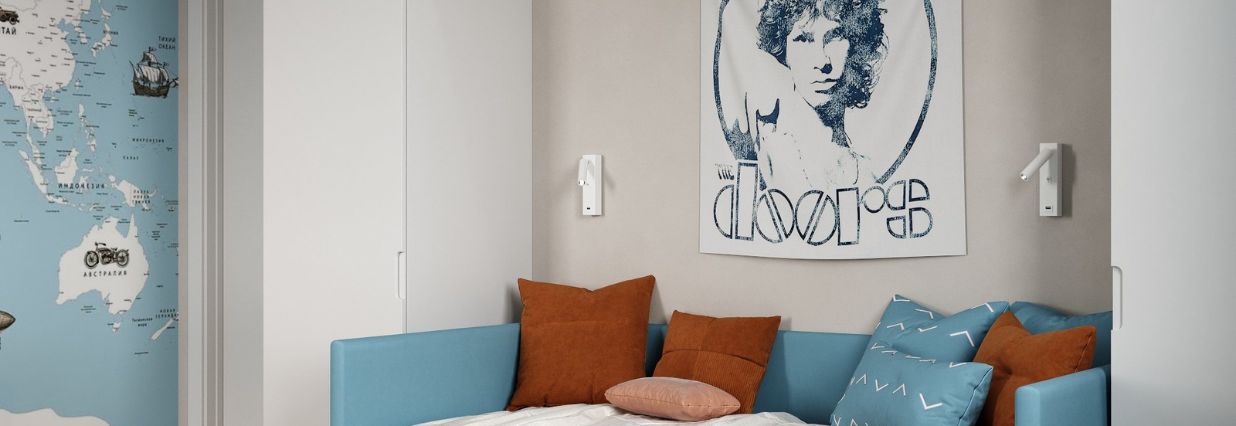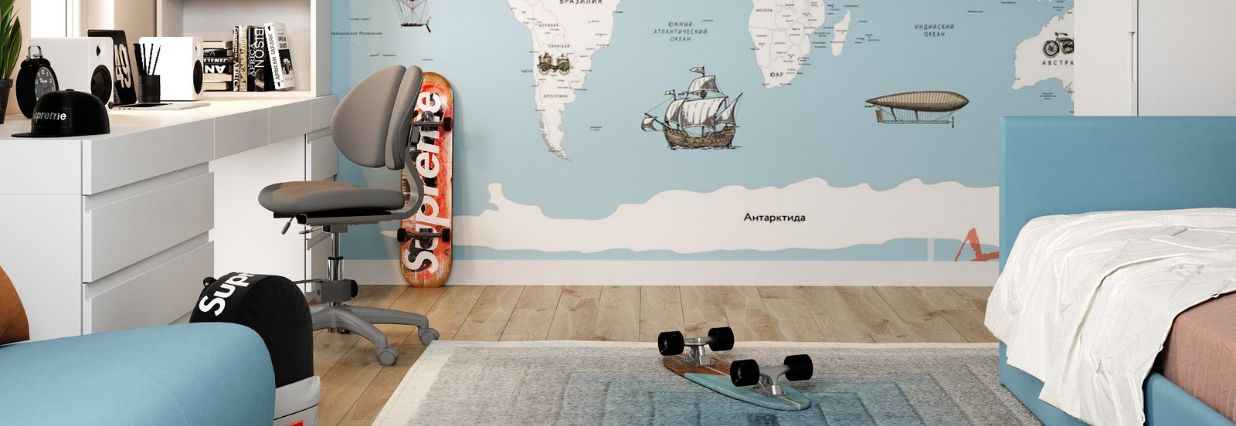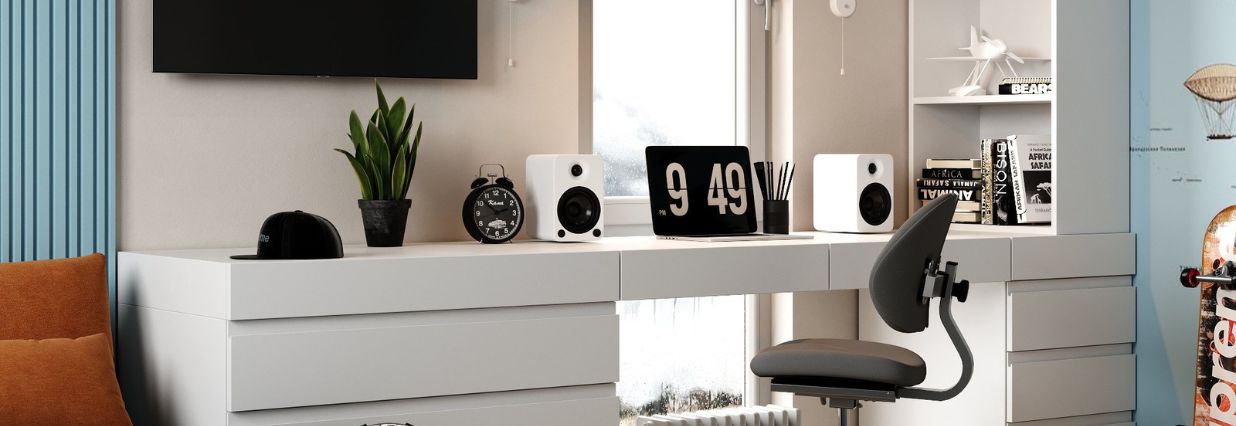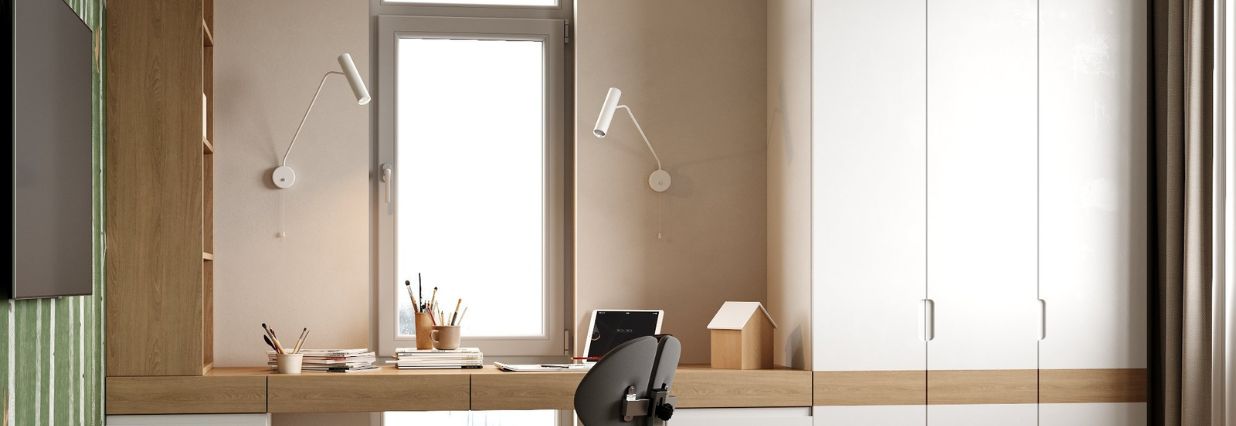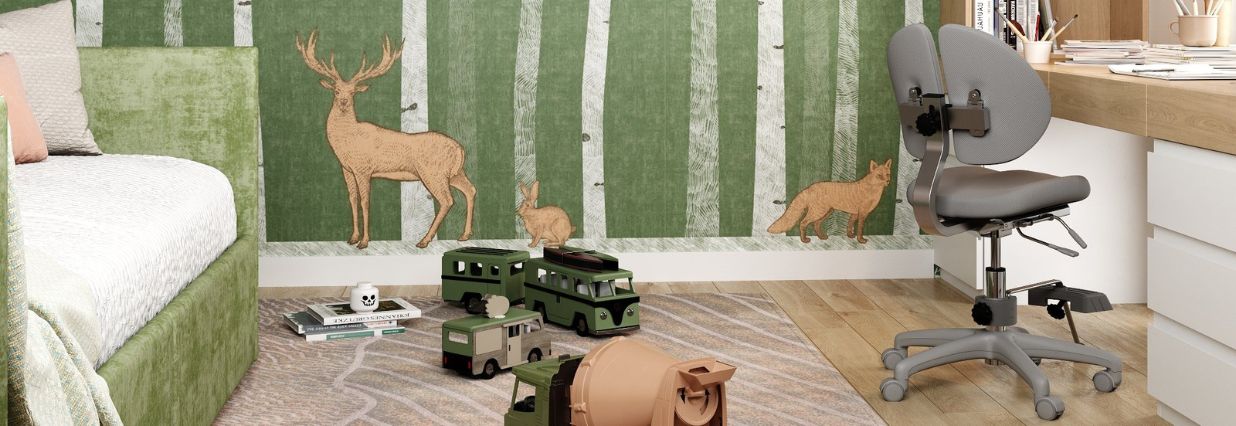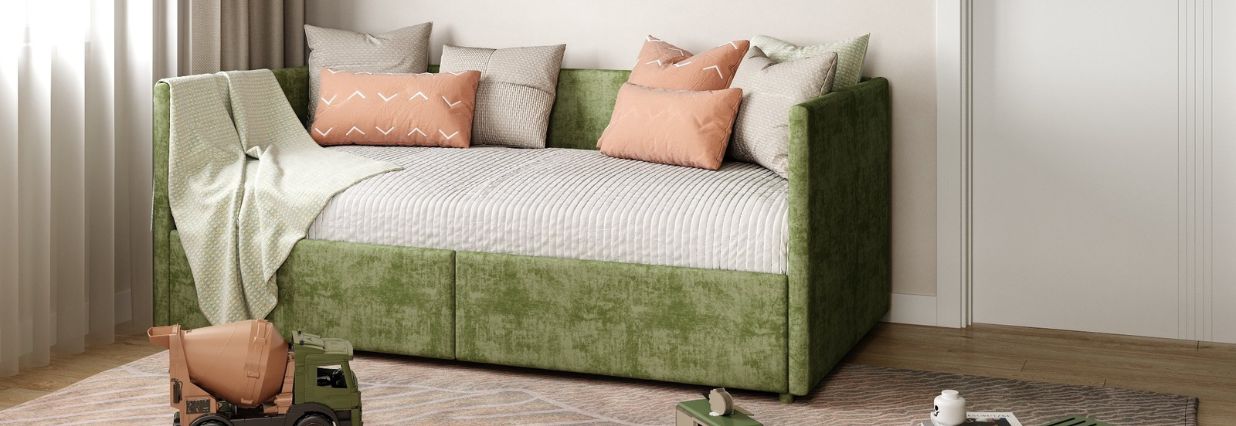
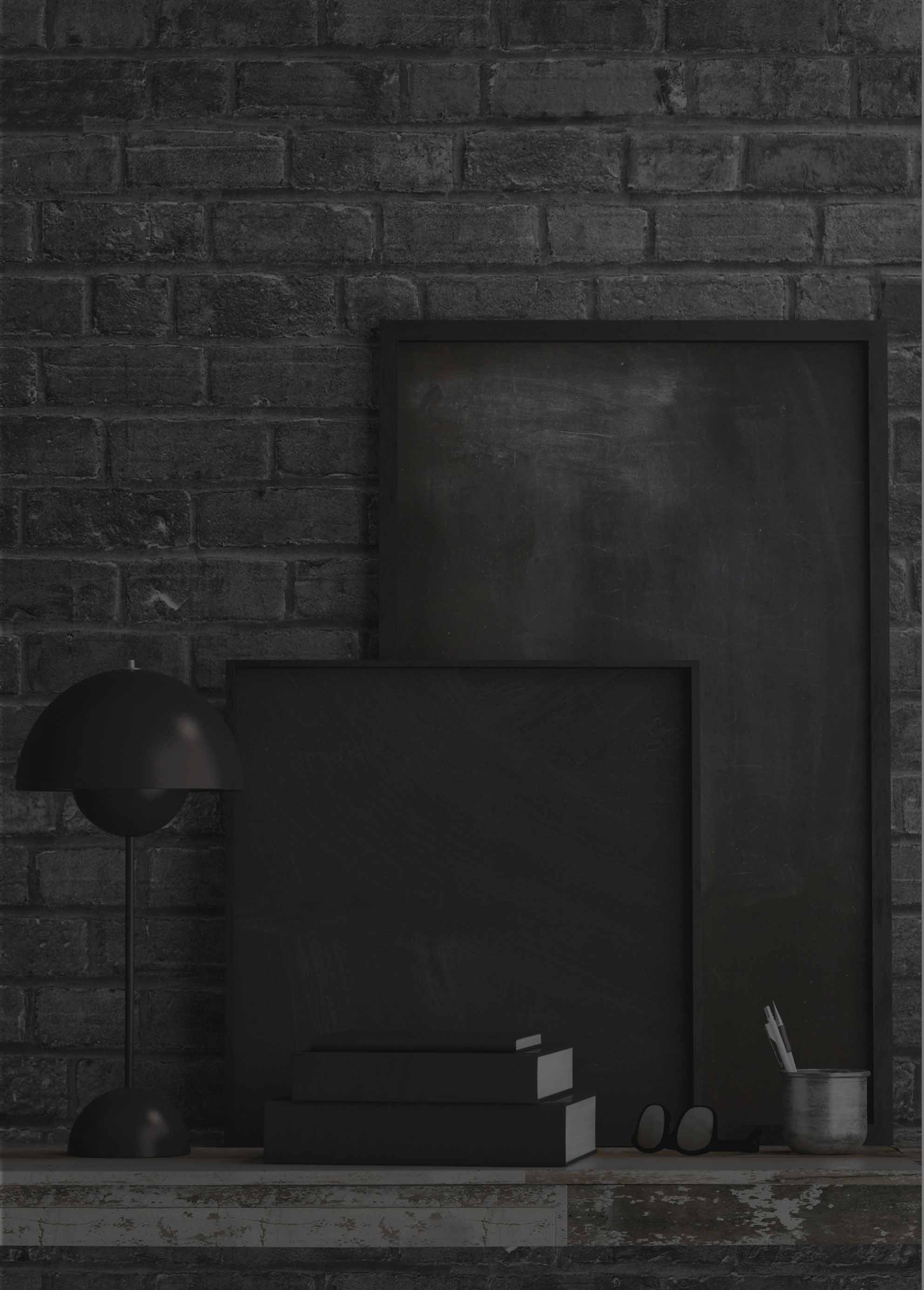
Two bedroom project for the boys
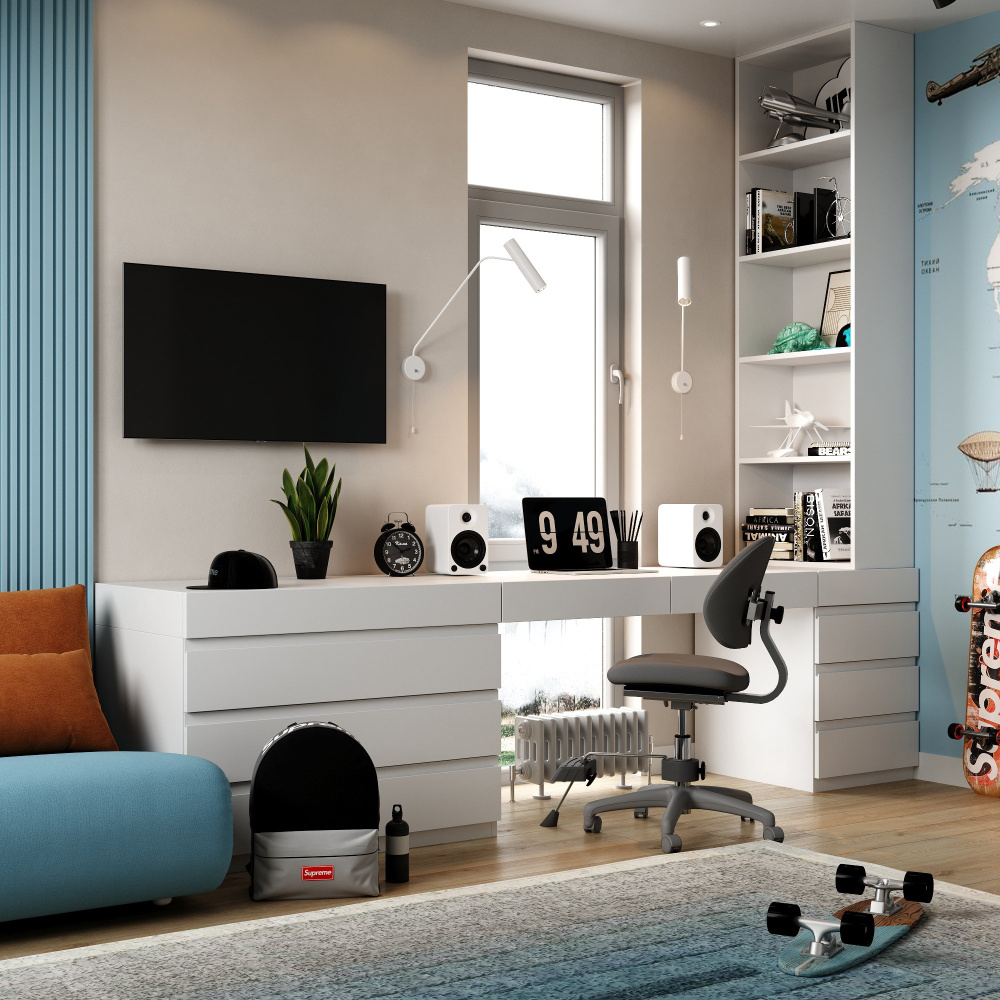
Zen of project
The children's bedrooms in the house originally looked like standard rooms, each with one standard window, through which, according to the tenants, not enough light passed. Another unique design idea was invented - in both rooms Mariya Matveishina had one extra window cut down to the floor. This solved several problems at once: to improve the natural light in the room and create a unique interior. Moreover, these windows greatly improved the facade of the house, which is visible from different sides of the site.
Материалы
- OAK
Implementation
By the new windows in each room, a work desk was built with a furniture set, quite light and airy.
In the bedroom of the youngest child the color accent was made on the mural with the image of the forest in green tones with orange inhabitants of this magical place. The room of the older son is done in a cooler color scheme, but with the use of orange, terracotta textiles, which gave it additional warmth.

